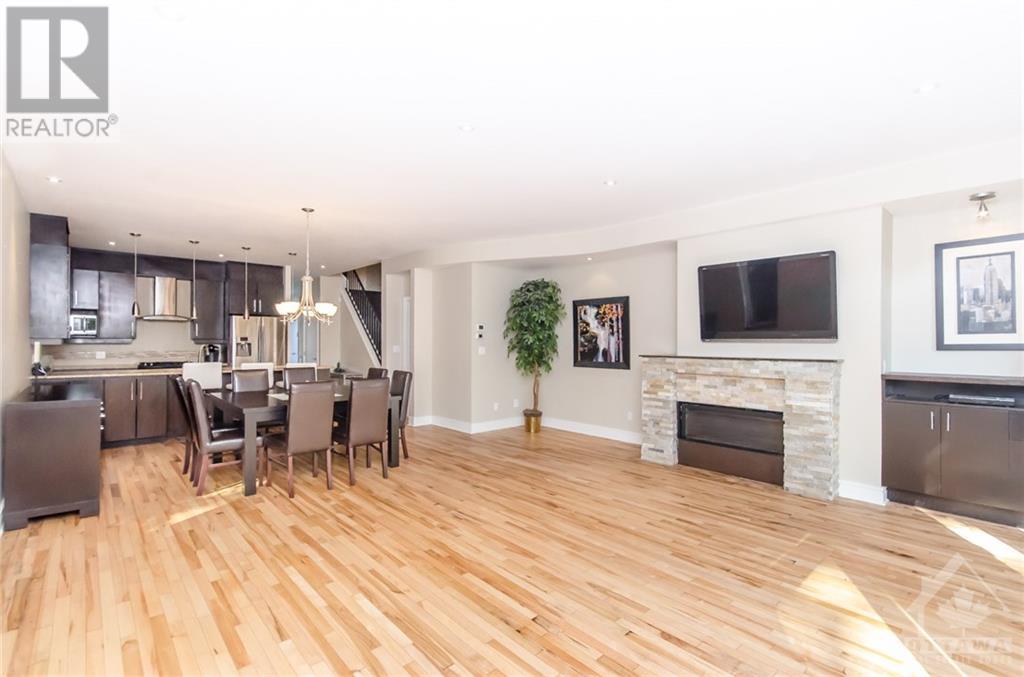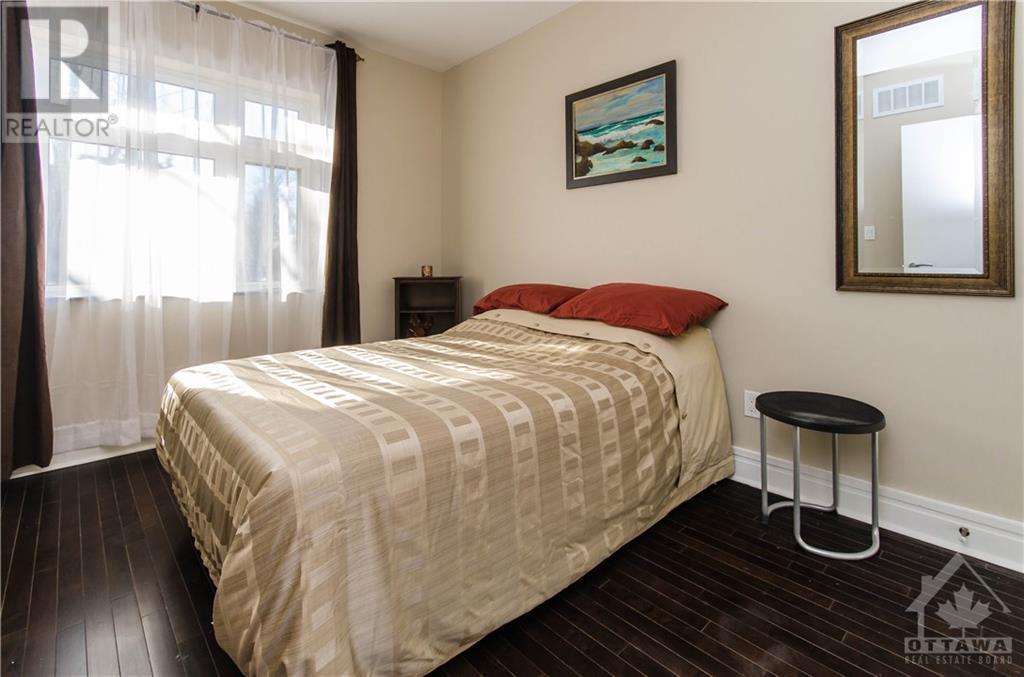113 CLARENDON AVENUE
Tunneys Pasture and Ottawa West (4303 - Ottawa West), Ontario K1Y0R1
$1,399,000
ID# X9520976
ABOUT THIS PROPERTY
PROPERTY DETAILS
| Bathroom Total | 4 |
| Bedrooms Total | 3 |
| Cooling Type | Central air conditioning |
| Heating Type | Forced air |
| Heating Fuel | Natural gas |
| Stories Total | 2 |
| Bedroom | Second level | 3.65 m x 3.5 m |
| Bedroom | Second level | 3.81 m x 2.89 m |
| Bathroom | Second level | Measurements not available |
| Loft | Second level | 3.55 m x 3.45 m |
| Primary Bedroom | Second level | 5.38 m x 4.11 m |
| Other | Second level | Measurements not available |
| Bathroom | Second level | Measurements not available |
| Recreational, Games room | Lower level | 6.09 m x 5.48 m |
| Bathroom | Lower level | Measurements not available |
| Other | Lower level | Measurements not available |
| Foyer | Main level | Measurements not available |
| Bathroom | Main level | Measurements not available |
| Kitchen | Main level | 3.65 m x 2.59 m |
| Pantry | Main level | Measurements not available |
| Dining room | Main level | 4.26 m x 3.96 m |
| Great room | Main level | 5.79 m x 3.65 m |
Property Type
Single Family

Rocco Manfredi
Sales Representative
e-Mail Rocco Manfredi
office: 613-729-9090
cell: 613-552-5300
Visit Rocco's Website
Listed on: October 03, 2024
On market: 55 days

MORTGAGE CALCULATOR
SIMILAR PROPERTIES





























